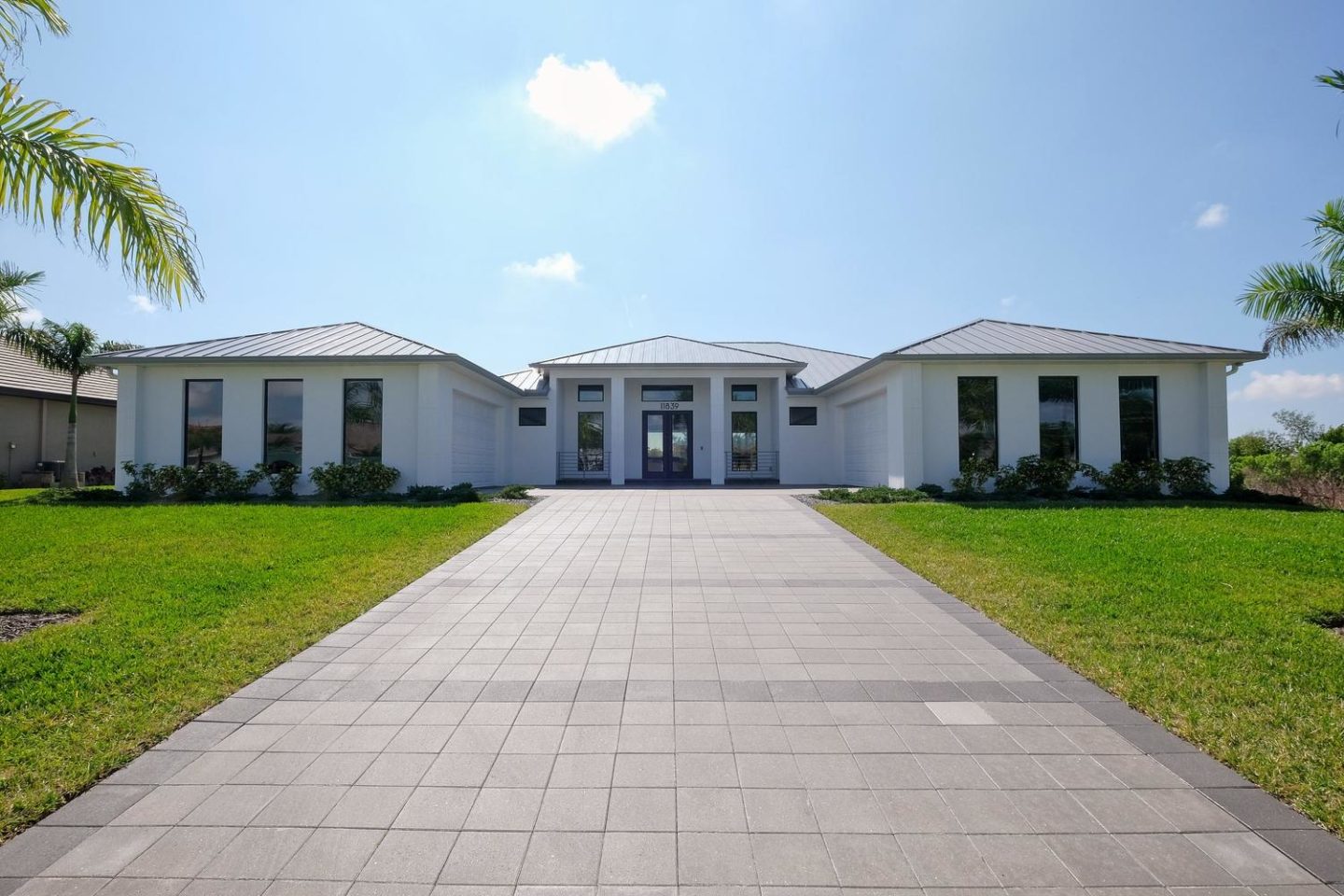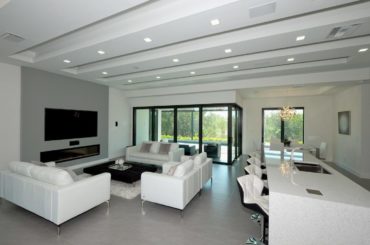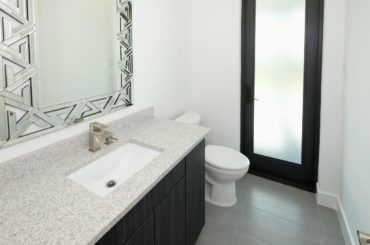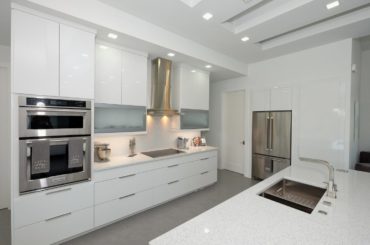Modern New Construction Home, 4 car side-load garages, Standing Seam Metal Roof, large picture window in master showcases the custom pool with waterfall feature. 12 x 24 porcelain plank tile throughout main area. PGT Winguard windows with solarban. 90 degree slider makes the living area flow onto the outdoor area with two under truss patios, oversized pool deck. Feature wall in great room with fireplace, custom rectangular trey ceiling in main area, high ceilings, dual sinks and showerheads, two large closets in the master, solid interior doors, Neuma exterior doors in Bronze to match windows. Pool bath off of the den. Central Vacuum, Alarm system, insulated garage doors, belt drive Wi-Fi enabled openers.

Features & Info
The Moderna
- 3 Bedroom
- 2.5 Bathroom
- 2 Car Garage
- Office
- Living Area 2,427 sqft
- Total Area 3,958 sqft
Take A Virtual Tour
Elegant Living Room

A relaxed elegance with our unique design and open floor plan is perfect for entertaining.
Elegant Bathrooms

Breathtaking master suite has spacious closets, walk-through shower and freestanding tubs.
Alluring Kitchens

Enjoy the gourmet kitchen complete with gas cook top, pot-filler faucet, solid wood cabinets and so much more.
